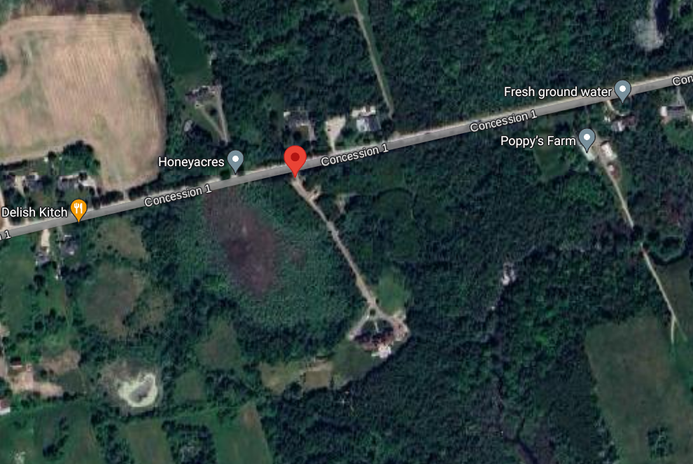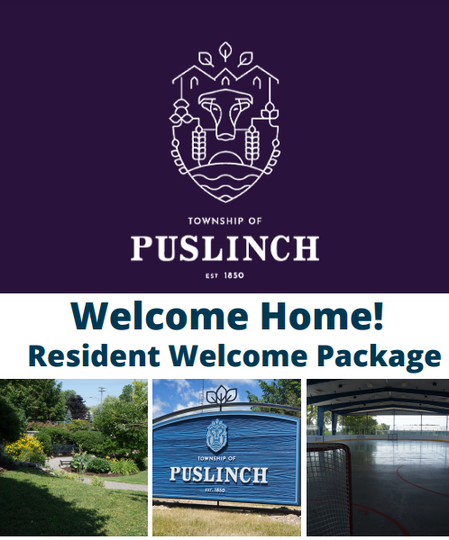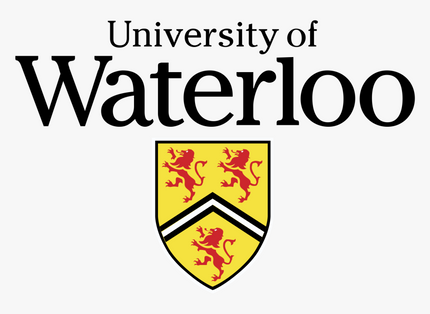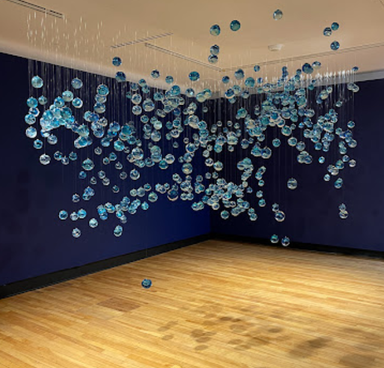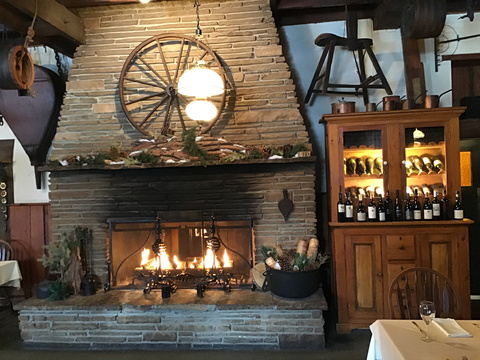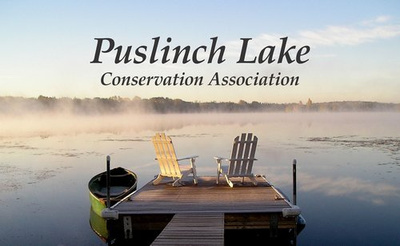6671 Concession 1
Puslinch, Ontario
SOLD
in 34 days
Set within 90 acres of lush forest, this stunning multigenerational estate offers the perfect mix of natural beauty and luxury living.
Explore the groomed trails ideal for fishing, kayaking, and canoeing. This 9-bedroom home features an elevator and a high-end cinema room, blending comfort with adventure.
Every inch of this beautiful property invites you to enjoy its serene landscape and elegant charm, making it a perfect retreat for all.
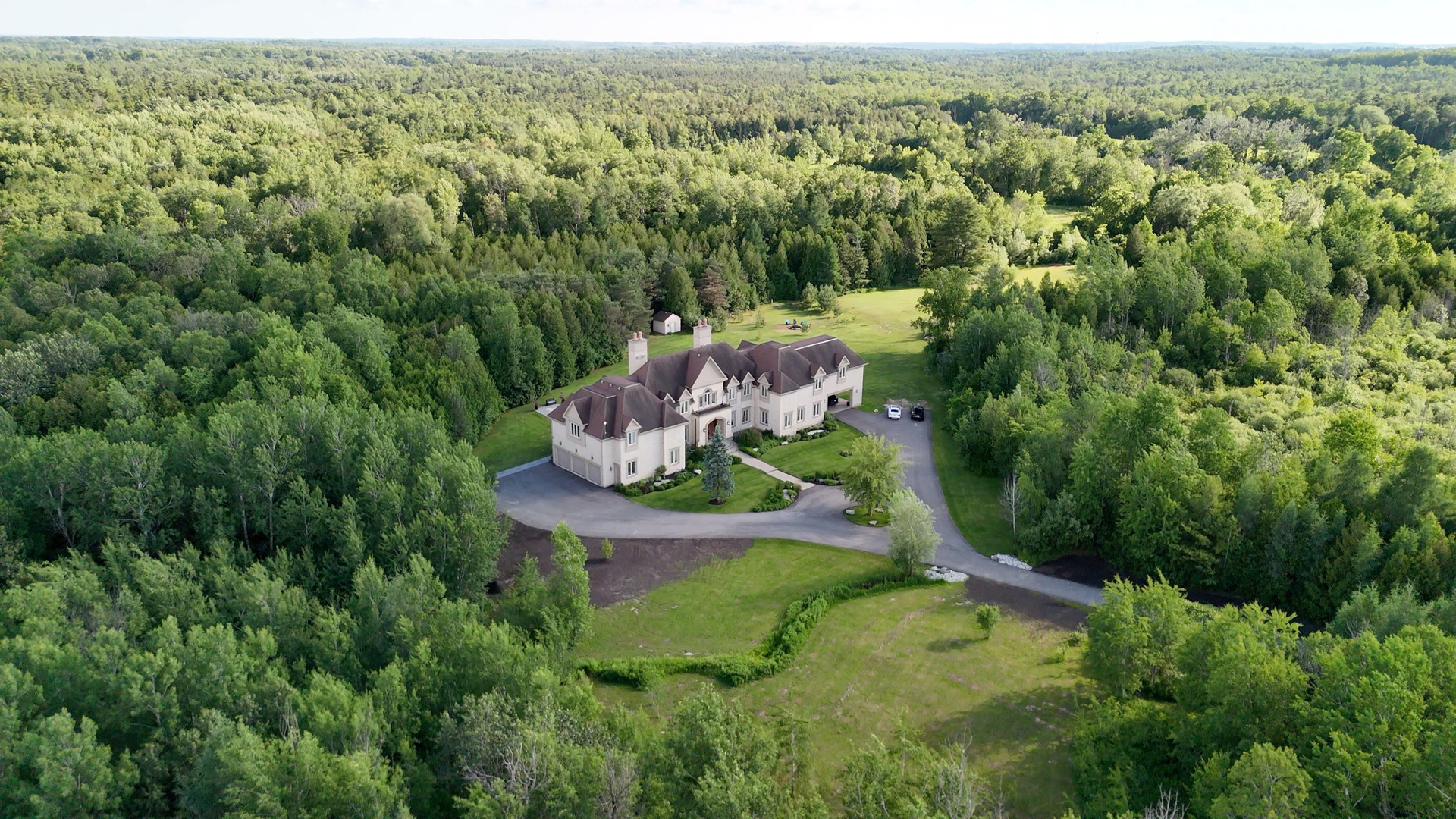
Property Details
Price: $6,000,000
Property Type: Multi-generational family home
Status: Active
Location: 6671 Concession Road 1, Puslinch, ON N0B 2J0
Year Built: 2007
Lot Size: 90 acres
Total Living Space: 13,719 Sq
Bedrooms: 9
Bathrooms: 9
Garage/Carport: 3-car garage and 2-car covered carport
Floor Plans
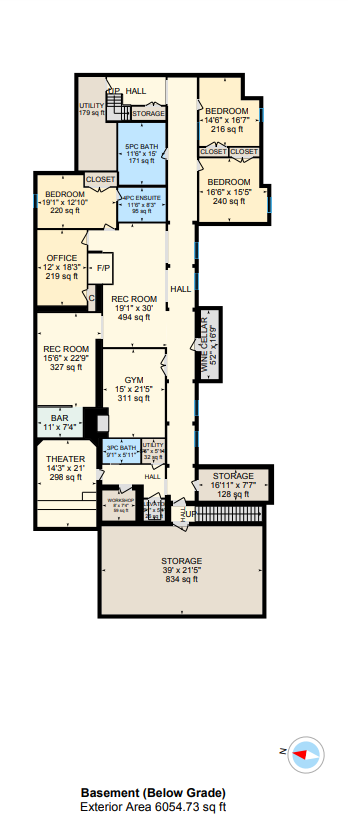
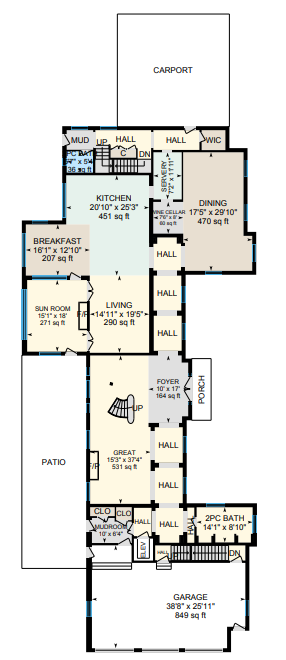
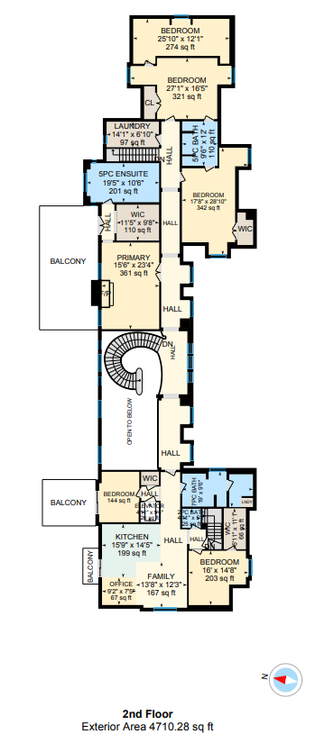
Click on the book to view pages
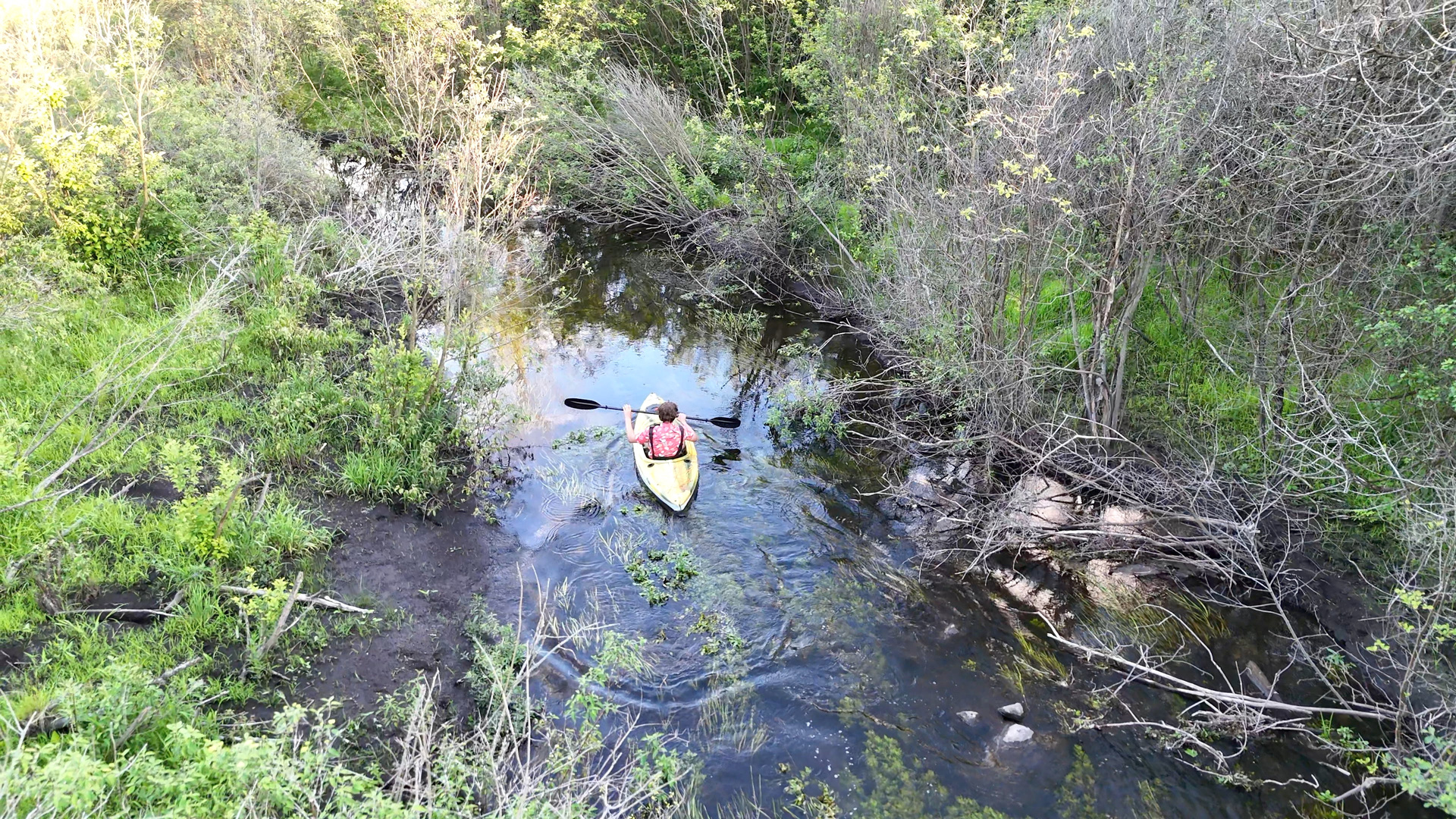
Property Overview
- Total living space of 13,719 square feet
- 9 bedrooms
- 9 bathrooms
- Situated on a 90-acre sanctuary
- Features soaring 12 ft ceilings in the main floor kitchen and living room, and 23 ft ceilings in the great room
- Newly installed (2022) windows with a lifetime warranty
- Flowing layout with rooms flooded with natural light and panoramic forest views
- Luxurious spa-like bathrooms include soaking tubs, rain showers, and heated floors
- Enjoy al fresco dining on expansive decks and patios with fire pits
- Equipped with 4 natural gas fireplaces
Multi-family Living Options
- Suitable for 3 families
- 3 separate entrances from the 3-car garage
- Left door leads to the main home (kitchen, dining room, family room, laundry, 4 bedrooms, 5 bathrooms)
- Middle door opens to the upstairs private guest suite (eat-in kitchen, family room, laundry, 2 bedrooms, 2 bathrooms)
- Right door access to the basement (3 bedrooms, 3 bathrooms)
- Septic system can accommodate a future coach house/garage/workshop with a residence above, potential for 1 acre lot severance (buyer to verify)
Security & Privacy
- Gated estate with a long driveway providing privacy
- Independently monitored security system and smartphone-controlled security cameras
- Custom 59 sq ft walk-in safe
- Built with 12-inch thick walls
- Features a 834 sq ft hurricane room with 12-inch concrete walls
Accessibility
- Custom-designed fully wheelchair accessible guest suite with private entrance
- Wheelchair accessible shower and kitchen in the guest suite
- Elevator access to all three levels
Utilities
- Includes 4 drilled wells varying in depth between 100-120 ft
- Water intake set at 60 ft for pumps
- Pumping rate for all 4 pumps set at 30 gallons per minute
- Geothermal system with four independently controlled high-efficiency heating/cooling units
- Propane water heater
- 50 kVA transformer
- Commercial grade septic system (2022)
Amenities & Entertainment
- Custom-designed cinema room with high-end 4K projector, an 11-speaker Paradigm sound system, and plush seating for the ultimate movie-watching experience
- Games room with a bar for pool, foosball, darts.
- Enough room to install a putting green/golf simulator
- Lounge area with a fireplace
- Gym/Exercise room with floor-to-ceiling mirrored walls
- Solar-heated inground pool with an electric cover (as-is) and solar blanket
- Temperature-controlled 16’ x 5’ wine cellar
- 3-vehicle garage and 2-vehicle covered carport
Adventure & Outdoor Activities
- Surrounded by a mature forest ideal for wildlife enthusiasts
- Activities include hiking, running, dirt bike or ATV excursions along the groomed trails
- Fishing in Mill Creek on the property
- Canoeing or kayaking in Mill Creek
- Birding adventures
- Yoga or meditation on the deck, balcony, or indoor gym
- Apple orchard with 23 apple trees
- Maple trees for maple syrup tapping
- Potential for beekeeping, vegetable gardening, and raising livestock
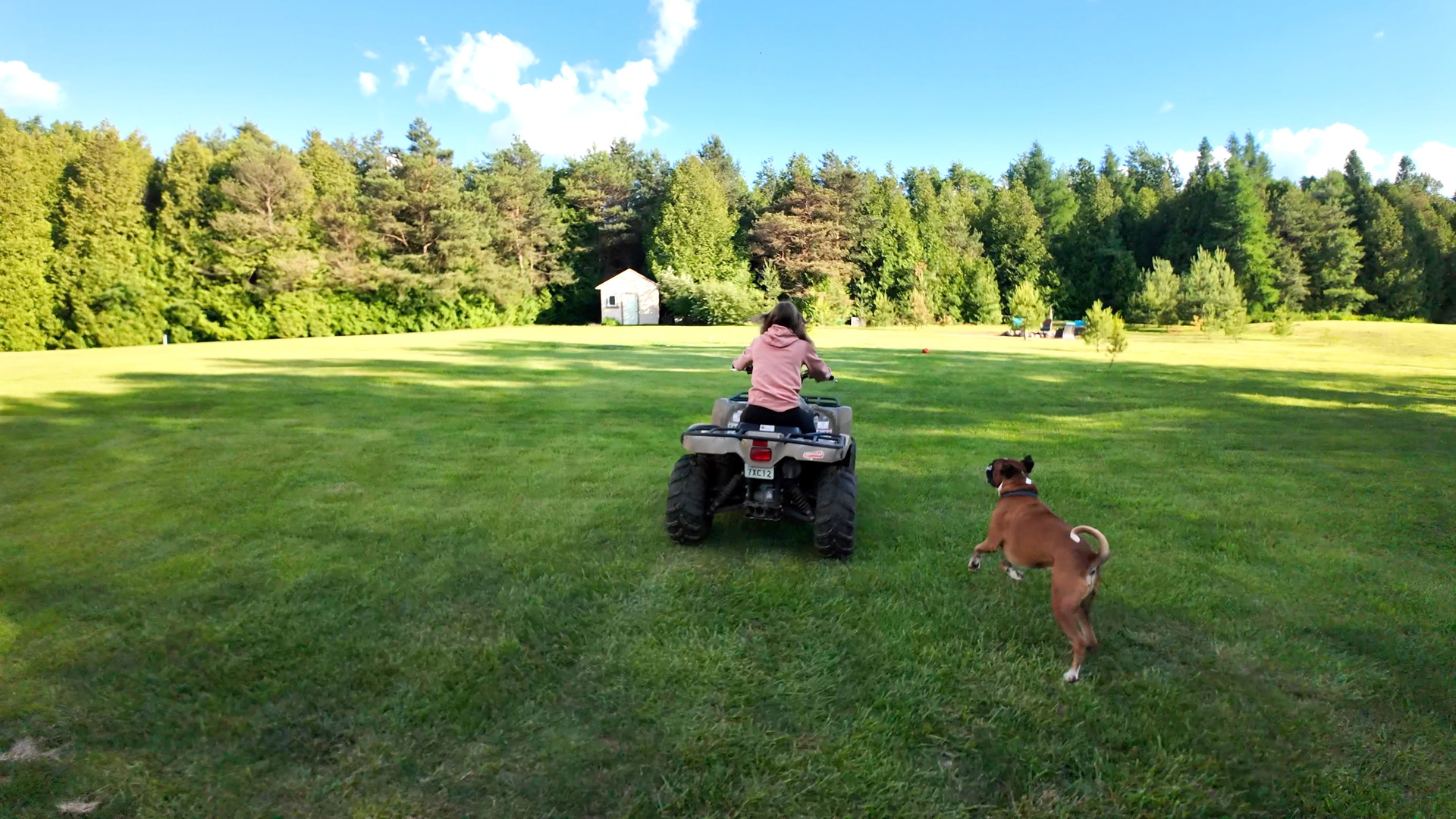
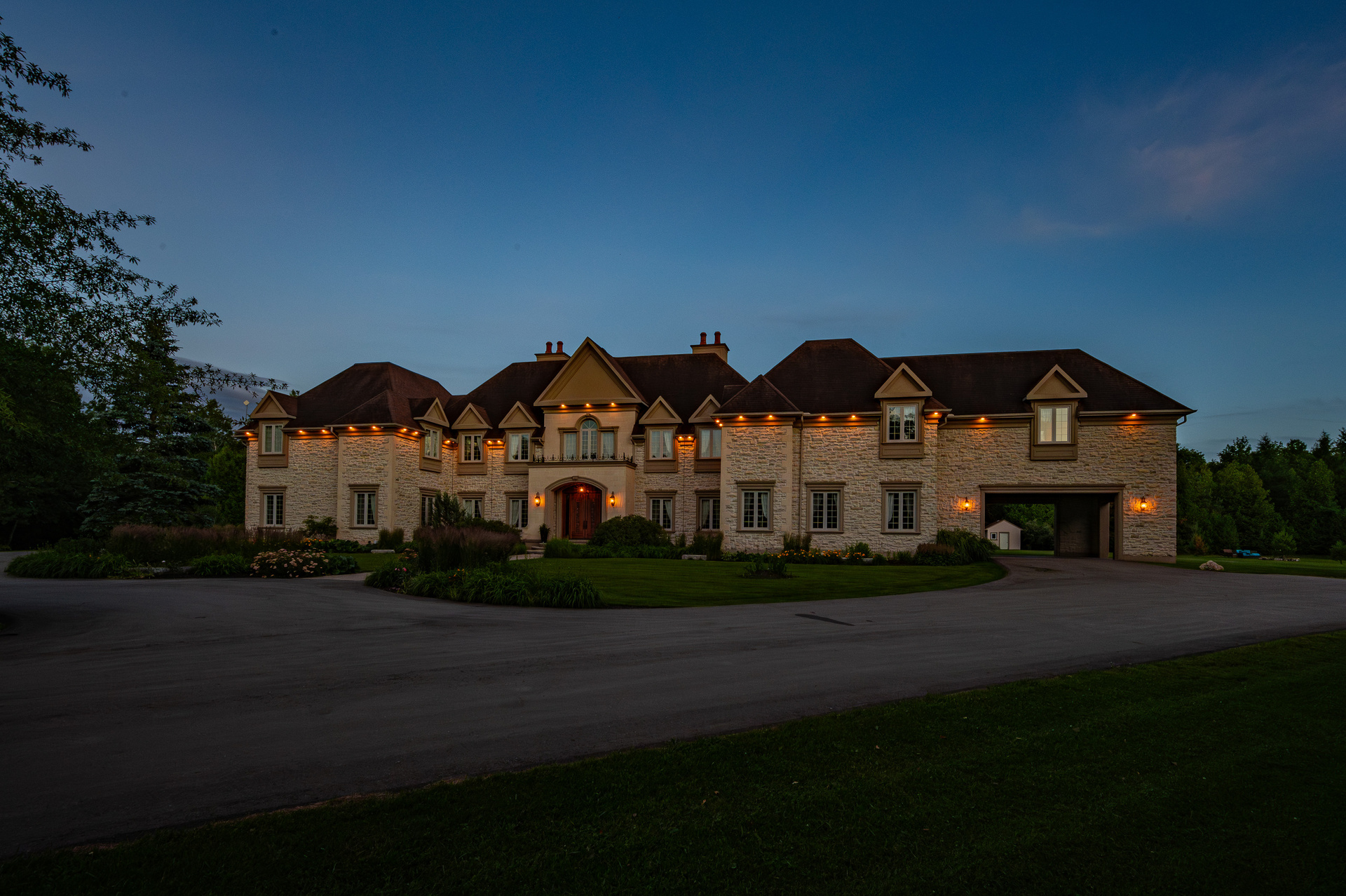
Outside, this Puslinch, Ontario property is an oasis of tranquility and recreation. The beautifully landscaped grounds include a variety of outdoor living spaces, perfect for entertaining or quiet reflection.
With its prime location, this property offers easy access to the vibrant city life of Guelph, top-rated schools, and an array of outdoor activities, making it the perfect haven for those seeking luxury, comfort, and adventure.
This is more than just a home; it's a lifestyle, offering an exceptional living experience that is truly one of a kind.
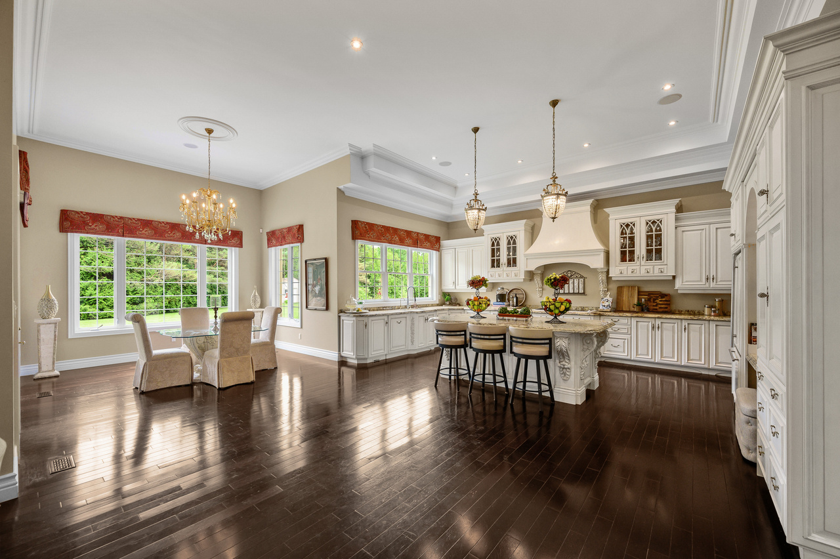
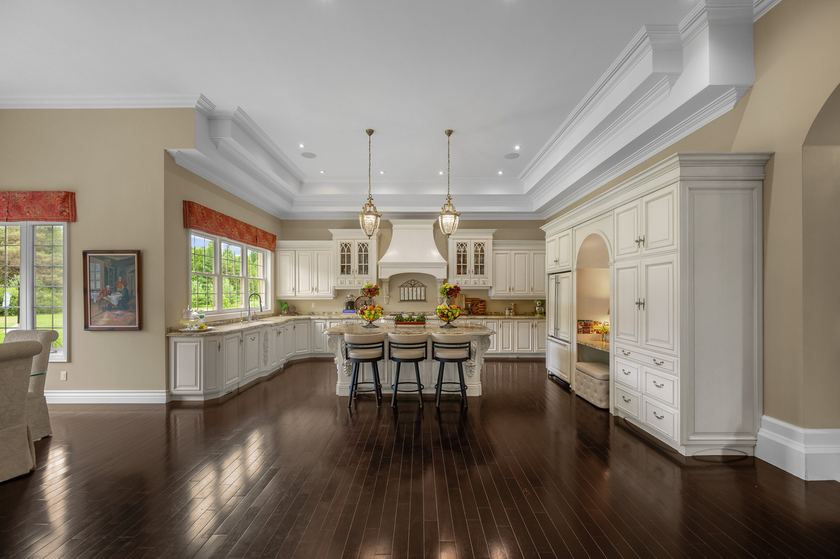
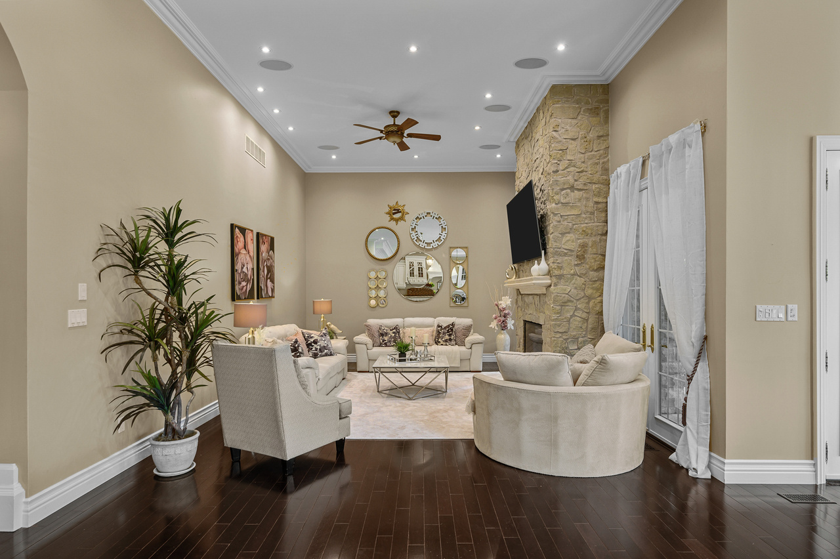
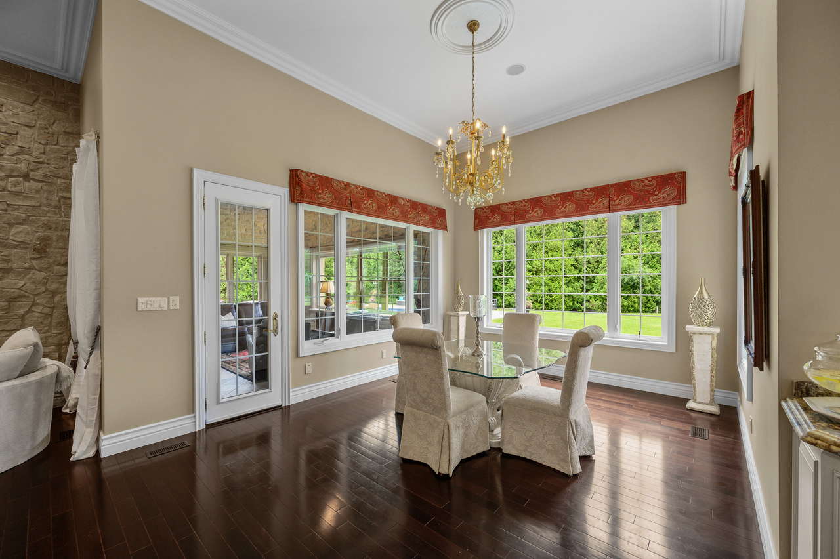
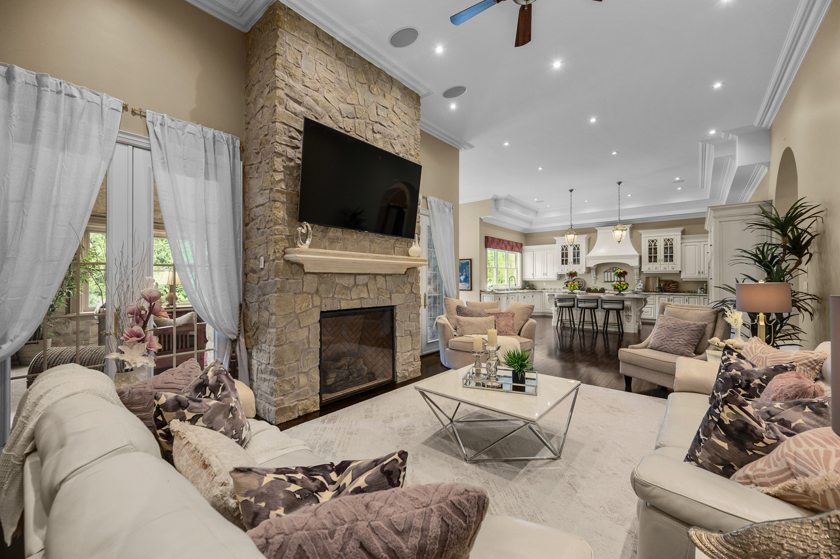
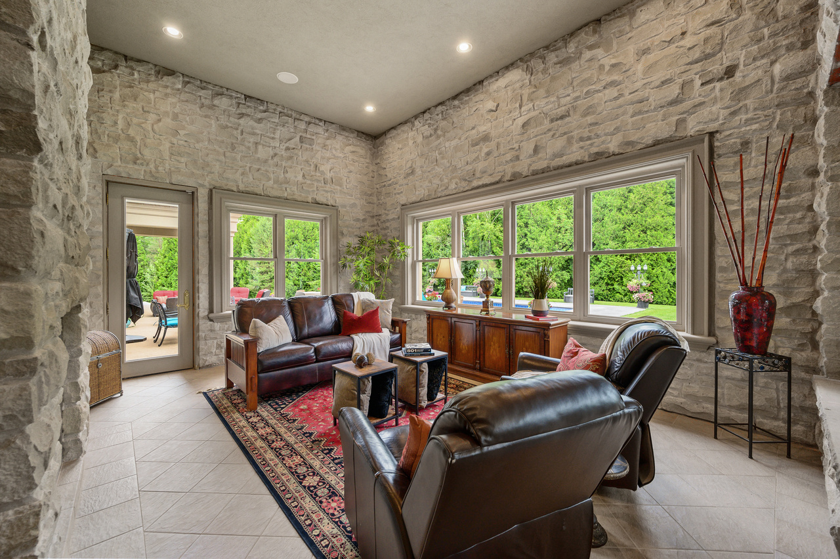
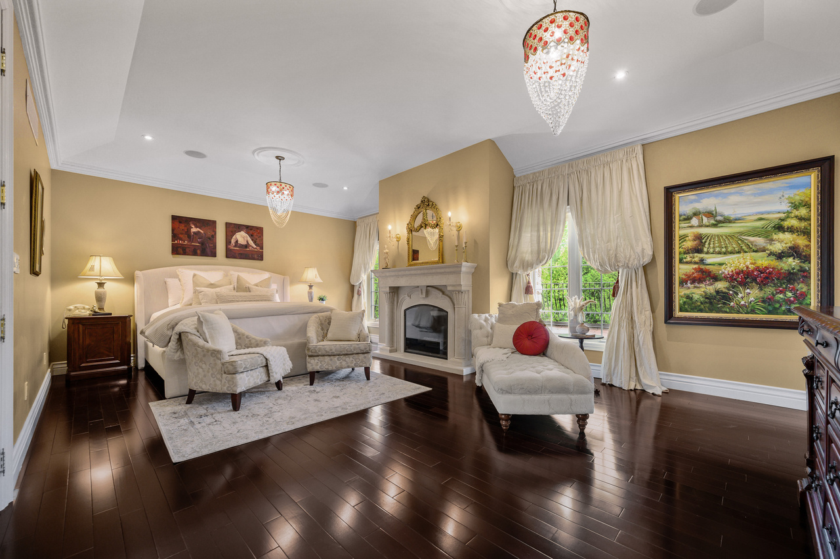
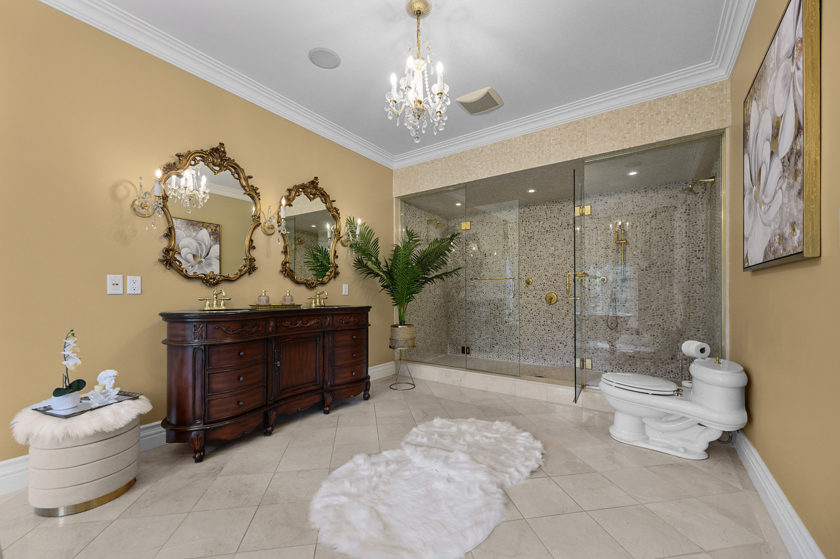
Leanne Giles
Sales Representative
RE/MAX REAL ESTATE CENTRE INC., BROKERAGE
766 Old Hespeler Rd. Cambridge, ON N3H 5L8
720 Guelph Line, Burlington, ON L7R 4E2
519-589-3536
leanne@leannegiles.com
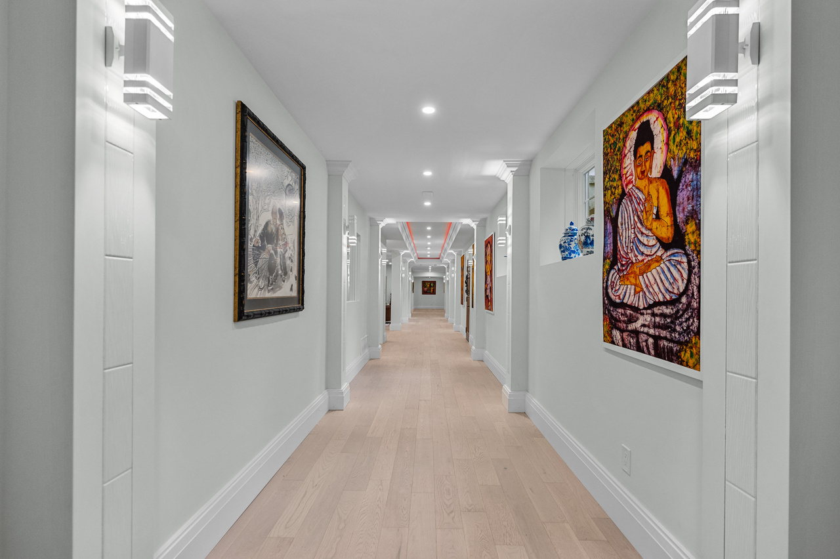
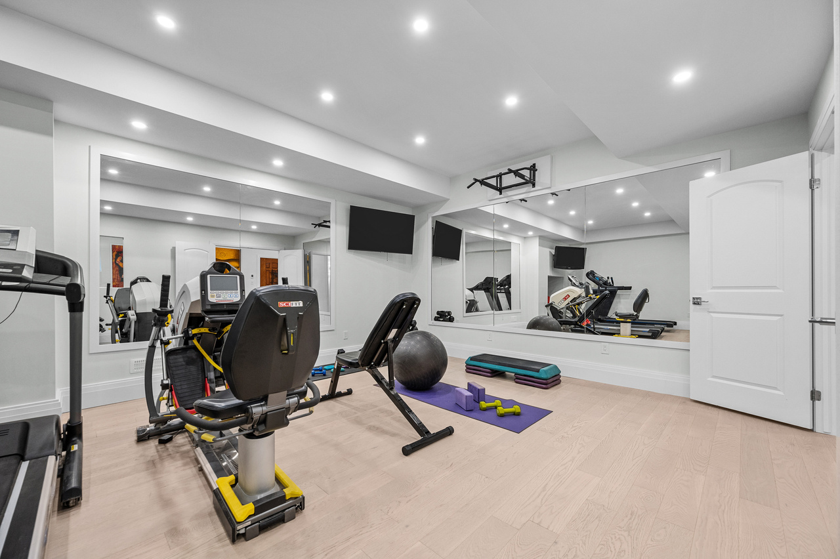
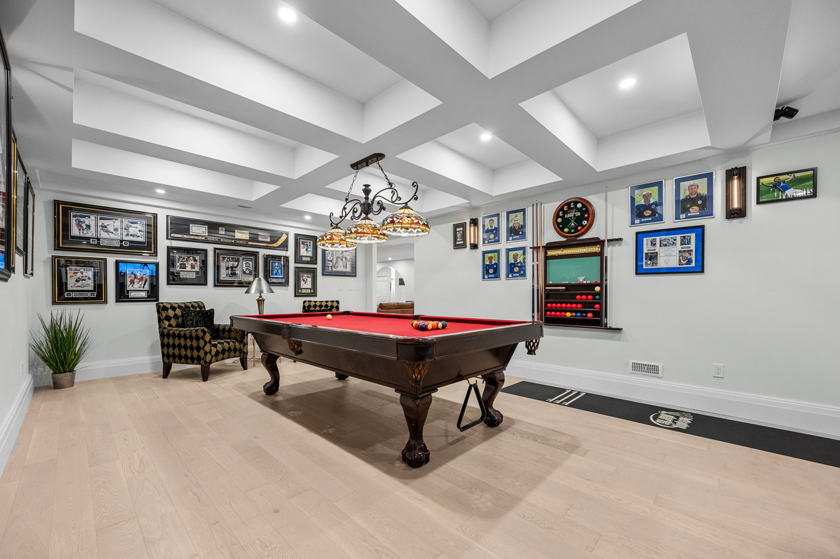
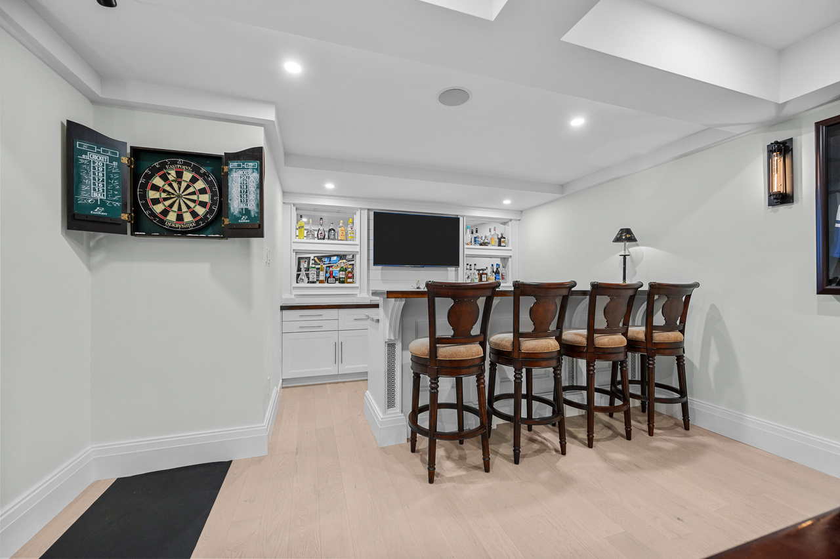
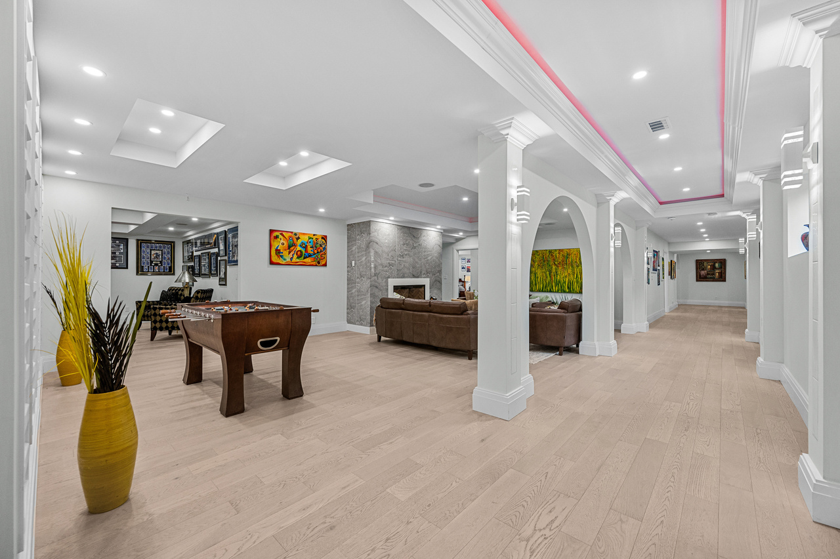
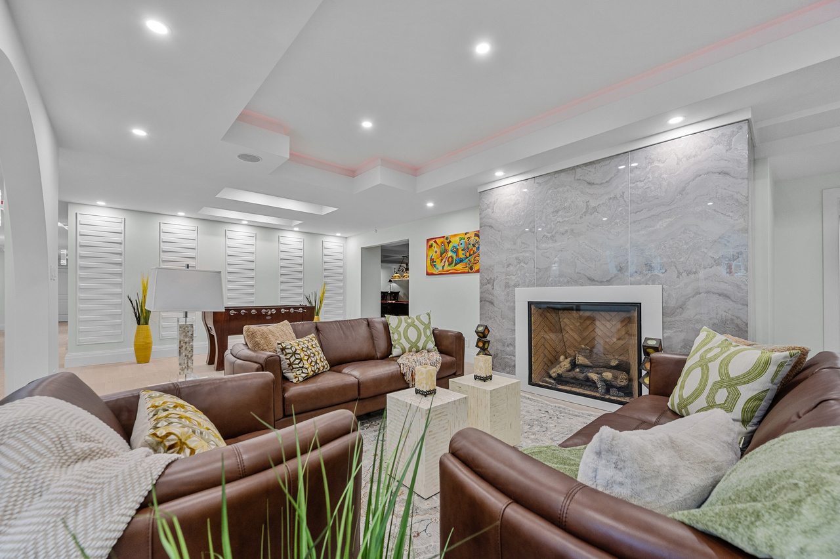
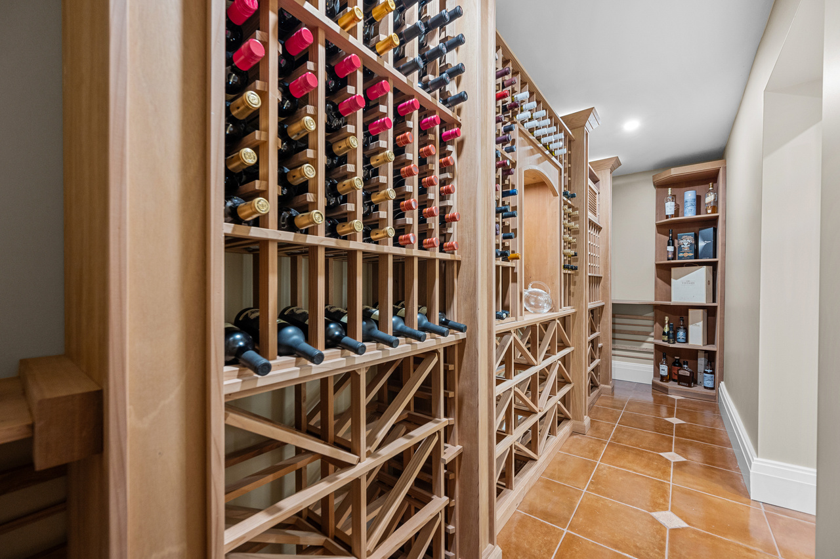
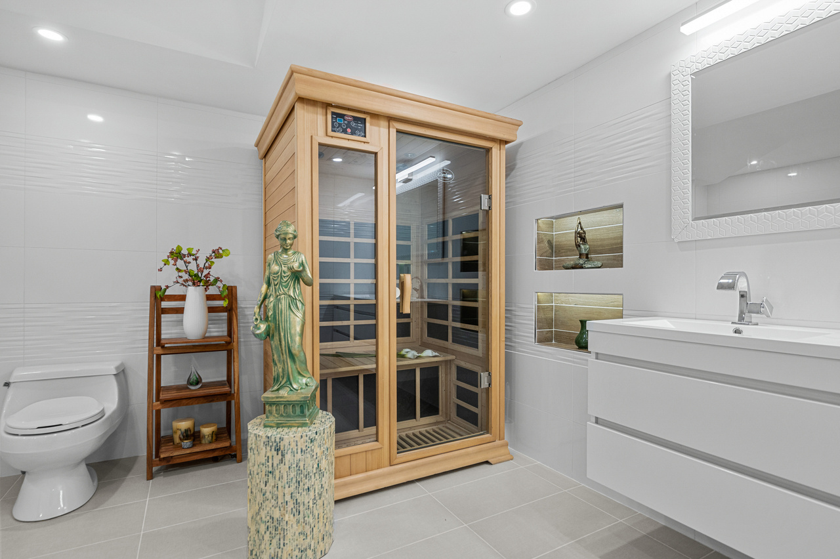
Luxury Amenities
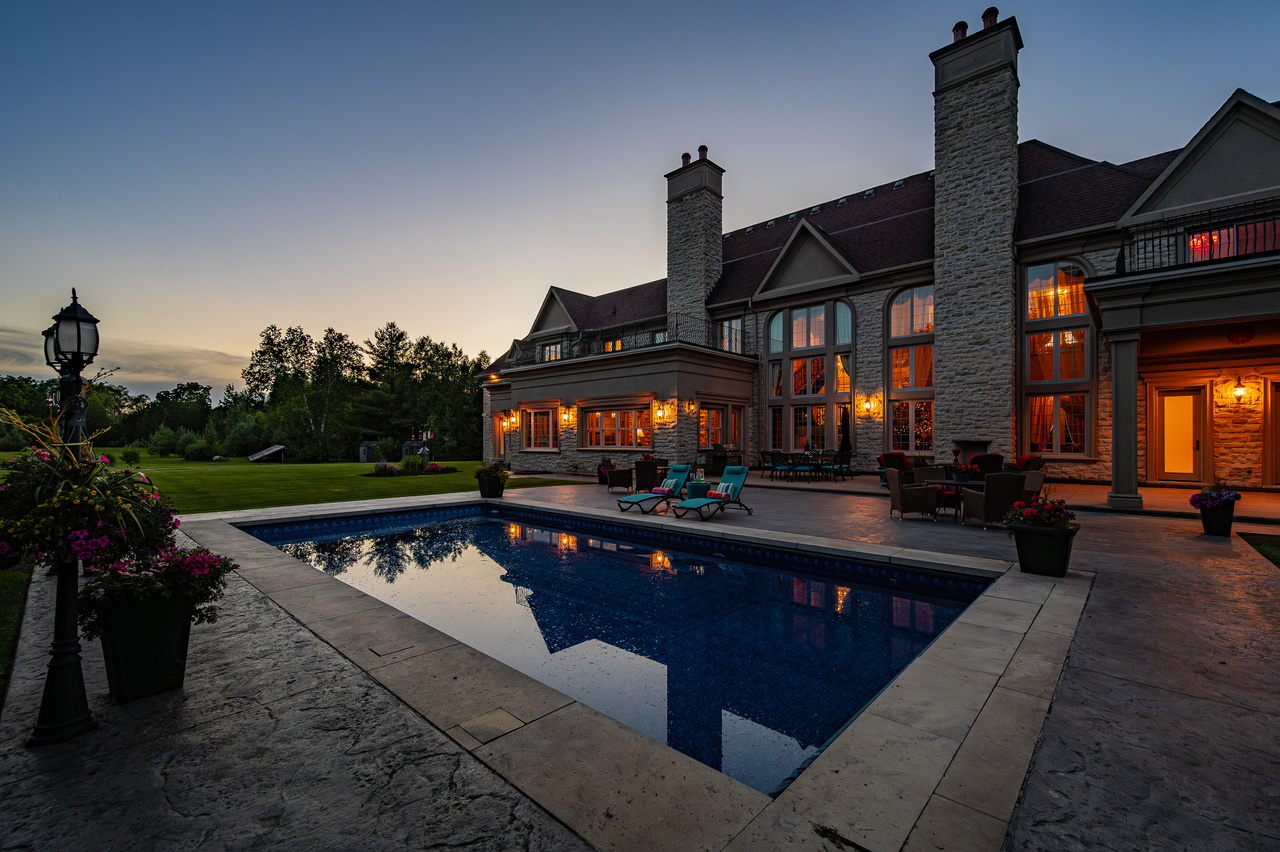
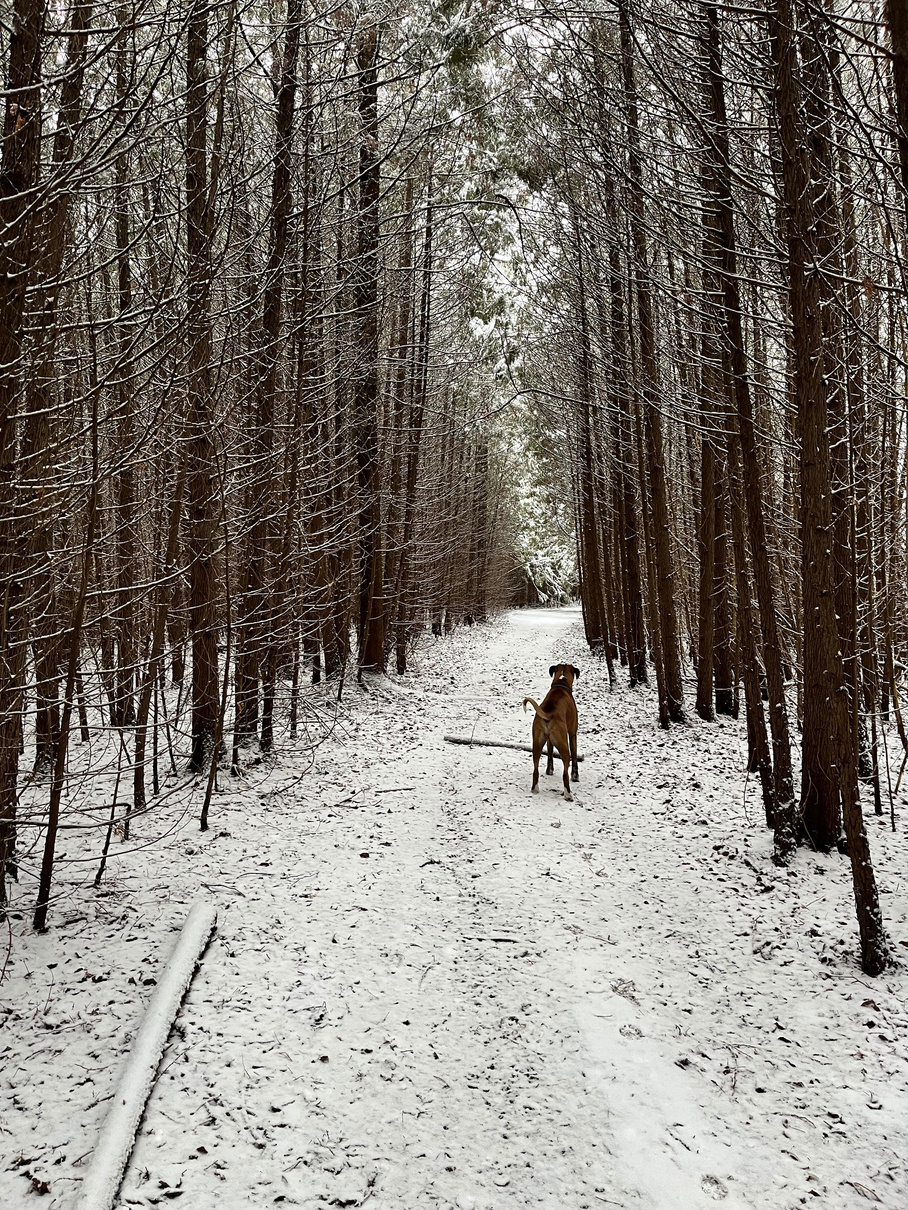
Panoramic Forest Views:
Emphasizing the breathtaking vistas of 90 acres of lush forest and serene surroundings.
Spa-Like Bathrooms:
Luxurious bathrooms with soaking tubs, rain showers, and heated floors.
Outdoor Living Spaces:
Expansive decks and patios with fire pits and outdoor kitchens to enjoy the natural beauty of Puslinch, Ontario.
Private Home Theater:
Custom-designed cinema room with surround sound and plush seating for the ultimate movie-watching experience.
Elevator:
Providing convenient access to all levels of this expansive home.
Multigenerational Living:
With 9 bedrooms, this home is designed to comfortably accommodate extended family living.
Fitness and Recreation:
Enjoy groomed trails for hiking, fishing, kayaking, and canoeing.
Pool:
A luxurious outdoor pool for enjoyment with stunning views and privacy.
Property Size - 90 Acres
Drawings below are approximate.
We marked out the approximate size so buyers can visualise the vast amount of land included
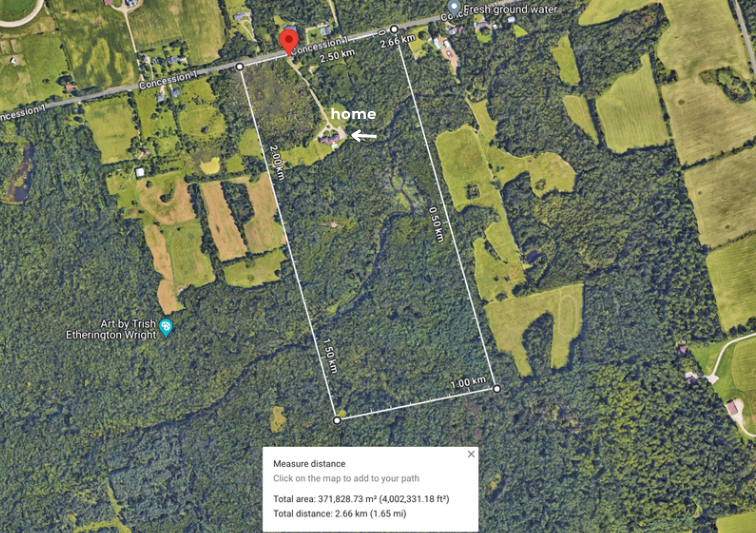
Land size measurement and outline is approximate
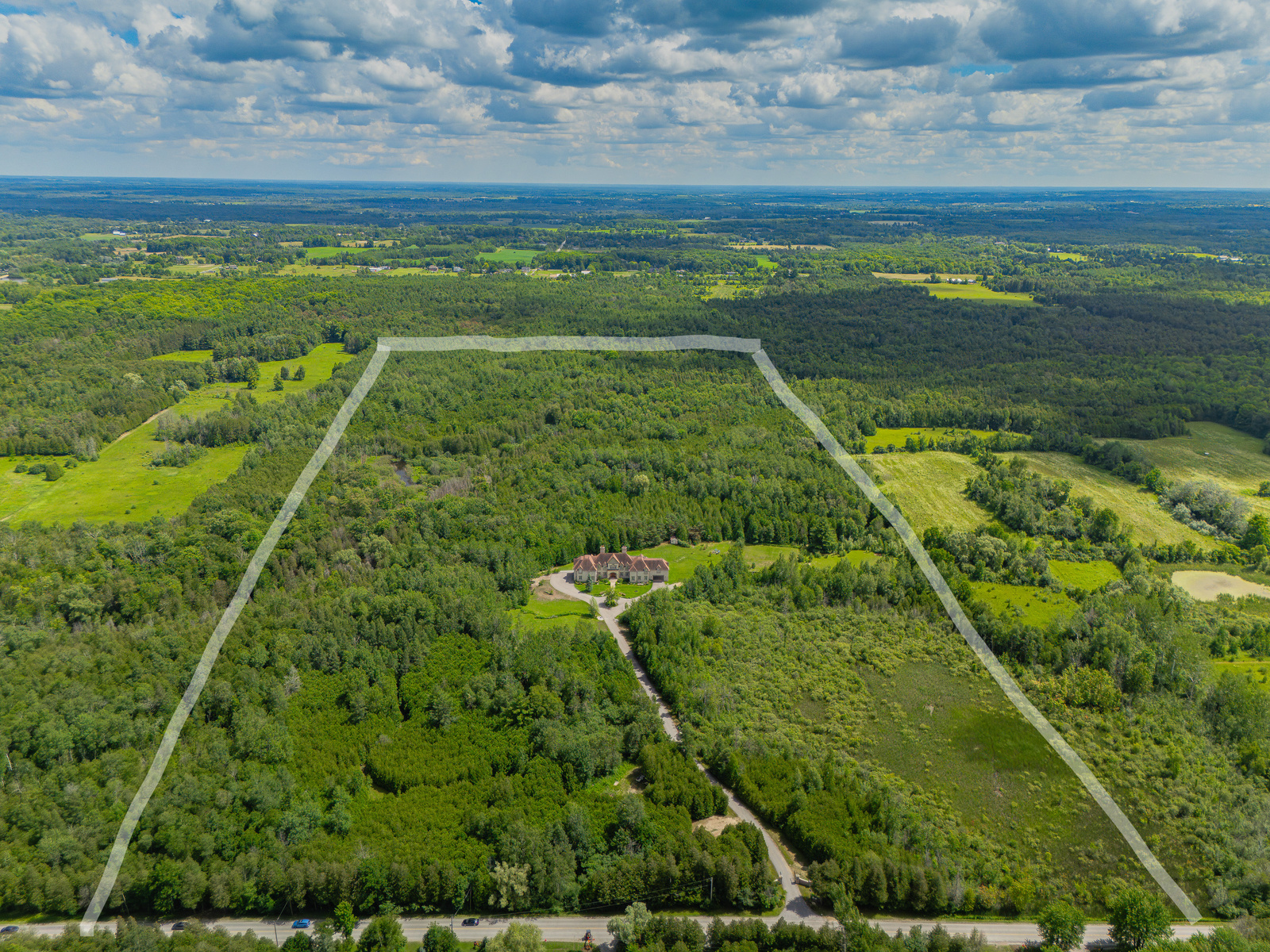
Land size outline is approximate
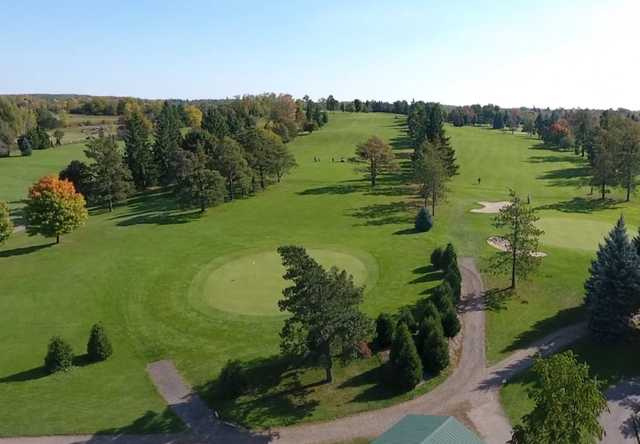
Neighbourhood
Driving Time to:
Toronto: 1 hr - 1.5 hr
Pearson Airport: 40 min
Brampton: 40-55 min
Oakville: 40 - 55 min
HWY 401: 12 min
Niagara Falls: 1 hr - 1.5 hr
Vaughan: 50 min
Mississauga: 40-55 min
Guelph: 20 - 30 min
Only a 6 minute drive to the Puslinch Lake Conservation Area, a 9 minute drive to the Puslinch Lake Golf Course and a 12 minute drive to the lively city of Cambridge, this property offers both privacy and convenience.
With many well-maintained trails, it's perfect for hiking and enjoying the outdoors. Nearby shops and fine dining are also available for those with refined tastes.
Being close to Puslinch Lake means you can enjoy activities like kayaking, canoeing, and relaxing walks by the water.
Whether you love outdoor adventures or prefer relaxing in the home theater, this property offers a luxurious lifestyle for all generations.
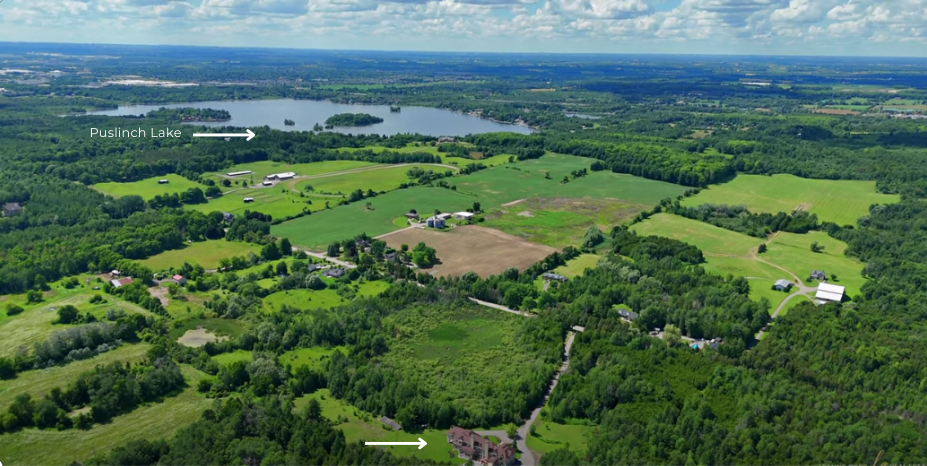
Points of Interest
Schools
Aberfoyle Public School
École Fred A. Hamilton Public School
Centennial Collegiate Vocational Institute
Ecole Arbour Vista Public School
ÉÉ L'Odyssée
Restaurants
Aberfoyle Mill Restaurant
The Danish Place
Borealis Grille & Bar
BISTRO RÉUNION
Manhattans Bistro Music Club
Activities
Donkey Sanctuary of Canada
Harrington Lane Farms
Emerald Lake Trailer and Resort Water Park
Sunset Villa
Aberfoyle Antique Market
Quick Links
click to open map

Leanne Giles
Sales Representative
RE/MAX REAL ESTATE CENTRE INC., BROKERAGE
766 Old Hespeler Rd. Cambridge, ON N3H 5L8
720 Guelph Line, Burlington, ON L7R 4E2
519-589-3536
leanne@leannegiles.com
